Dohjidai Gallery of Art
Dohjidai Gallery of Art
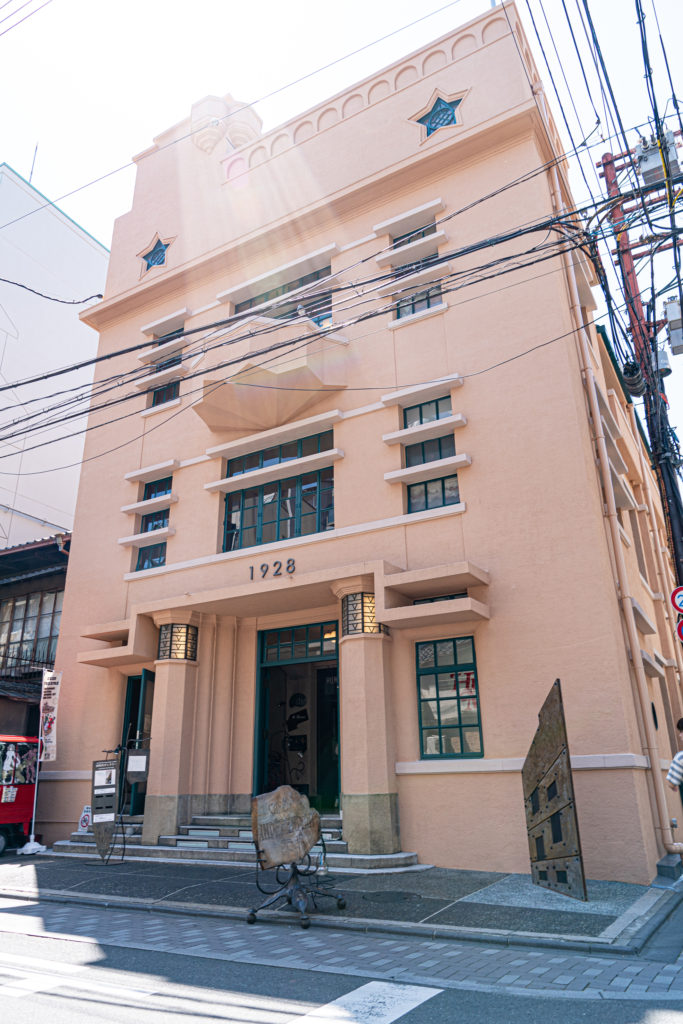
Dohjidai Gallery is a large gallery that is not only dedicated to art fans but also to a wide range of people who enjoy contemporary art.
Located on the corner of Sanjo-dori / Gokomachi-dori, which can be considered to be the center of Kyoto’s culture and art scene, the “1928 Building” that houses the gallery is also a historic building designated as a registered tangible cultural property of Kyoto City.
In the basement, INDÉPENDANTs operates as a separate entity. Artists renovated a space that was almost like an abandoned place and recreated it as a modern community space with an underground atmosphere. In addition to provide food and drinks, it also hosts various art events.
Using contemporary as a keyword, in an unfinished space called “gallery”, we ask about the state and way of life of society with the artists who are living in the same time.
Dohjidai Gallery wants to be a source of creativity that opens up a new era.
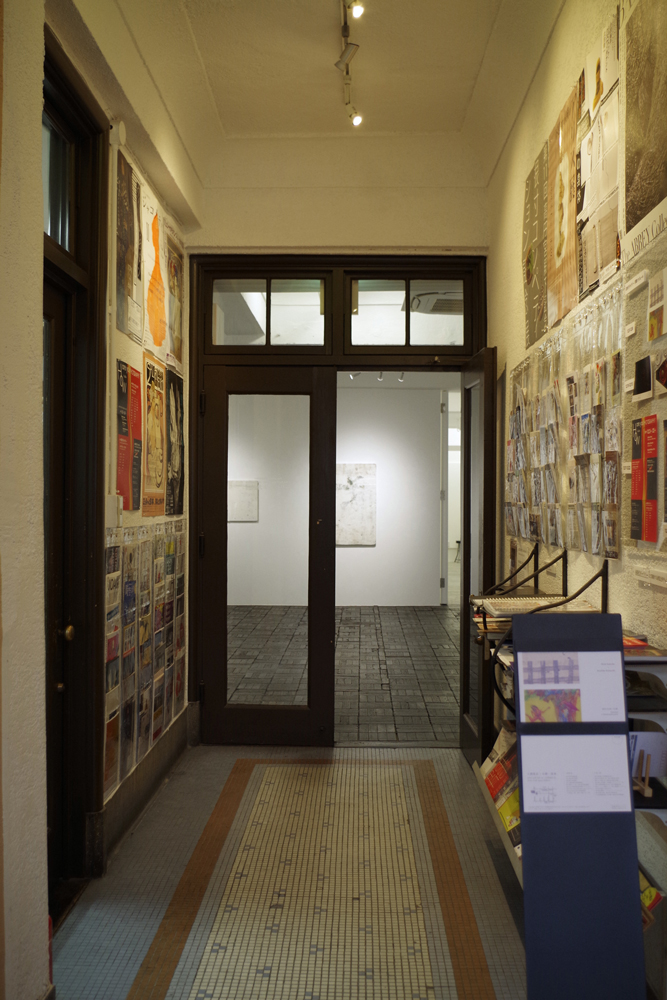
| Address | 1928bldg.2F, Gokomachi, Sanjo-dori, Nakagyo-ku, Kyoto, 604-8082 |
|---|---|
| Open | 12:00~19:00(~17:00 on Sun.) |
| Term | TUE - SUN(Closed on Mon., but except for national holiday.) |
| TEL/FAX | (81)75-256-6155 |
アクセス
1928ビルについて
京都市登録有形文化財
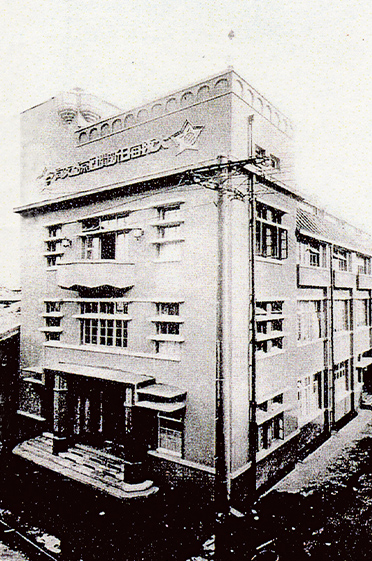
「1928ビル」は、昭和3年(1928年)に毎日新聞社京都支局として建設されました。設計は「関西建築界の父」ともいわれる武田五一によるもので、旧社章を象った星形の窓やバルコニー、正面入口のランプカバーや床のタイルなど、様々なデザインにアール・デコの影響が感じられます。その建築的な価値が認められ、1983年には京都市登録有形文化財に登録されました。
1998年には新聞社が移転し、建物の老朽化のため一時は解体の危機にさらされましたが、耐震改修や内装のリノベーションなどが行われ保存されることになりました。
現在ではレストランやアパレルショップ、ギャラリー、劇場が入るエンターテイメント施設となっています。創建当時の姿を残した現代的な雰囲気を味わえる歴史的建造物として、多くの方々に親しまれています。
現在は地下1F「アンデパンダン」1F「Human made 1928」2F「同時代ギャラリー」3F「ギア(GEAR)」といった飲食店やアパレルショップ、エンターテイメントなど多種多様な施設が入る複合ビルとなっています。
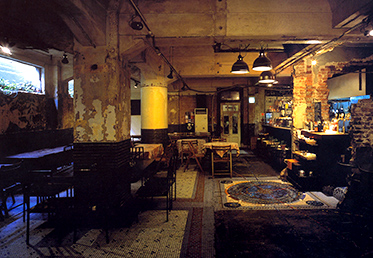
B1F INDÉPENDANTS
INDÉPENDANTSは、長年廃墟同然だった地階を様々なアーティストたちが創建当時の姿に復元、新たなデザインが加わり誕生しました。豊富な料理やお酒、不定期でジャズや若手ミュージシャンのライブも楽しめます。
1F HUMANMADE 1928
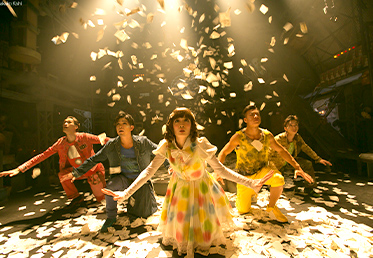
photo by Takako Kishi
3F GEAR
日本演劇史上初のロングラン公演回数3,000回を突破した人気のノンバーバル舞台『ギア-GEAR-』の専用劇場。言葉を一切使わず、表情や動きだけで物語を表現するのが大きな特徴で、大人から子ども、さらには海外からの観光客まで幅広く楽しむことができるエンターテイメントとして、各方面より注目を集めています。超至近距離で体感するマイム・ブレイクダンス・マジック・ジャグリングの超絶パフォーマンスや、プロジェクションマッピング等の最新技術を駆使したド派手な演出も必見です!
公式サイト
https://www.gear.ac/
アーティストによる看板・モニュメント制作について
同時代ギャラリーで作品を発表する作家のアイデアや技術が様々なところにいかされています。ビルにお越しの際は、あわせてぜひご覧ください。
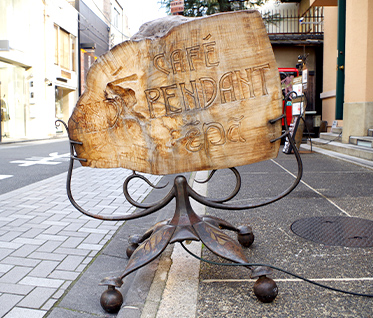
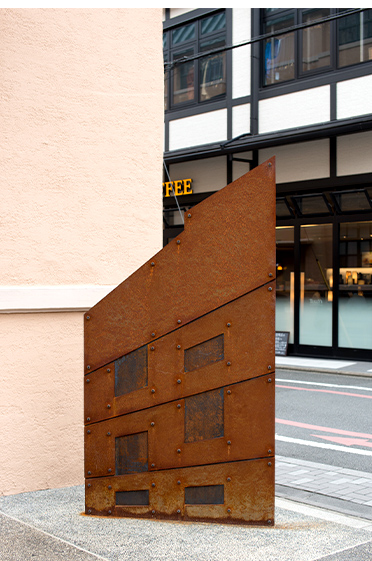
photo by Kazuki Takada
1928ビルモニュメントおよび各種サイン
作家:若林 亮 / WAKABAYASHI Ryo
https://www.dohjidai.com/gallery/ artist/wakabayashiryo/
【モニュメント制作意図】
1928の数字をデザインし、ビルの「看板」と「モニュメント」の両方の役割を担うことを意識した。他にも1928年造のビルに違和感なく溶け込み、建設当時から共に時間を過ごしてきたかのように存在させること。しかし古くなりすぎないグラフィックにすること。錆びる鉄を素材とし、自然に経年変化させることでビルと調和させると同時に、これからの時の経過を視覚的に見せること。本体を板状のものにすることで鉄でありながらその物量感を軽減し、ビルの前で主張しすぎないようにすること等を意識した。(若林亮)
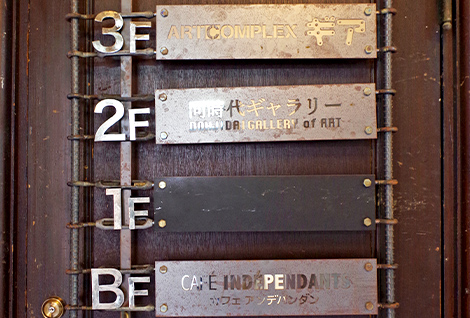
フロア案内
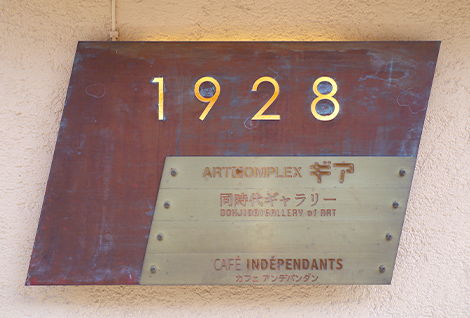
御幸町通入口の看板
